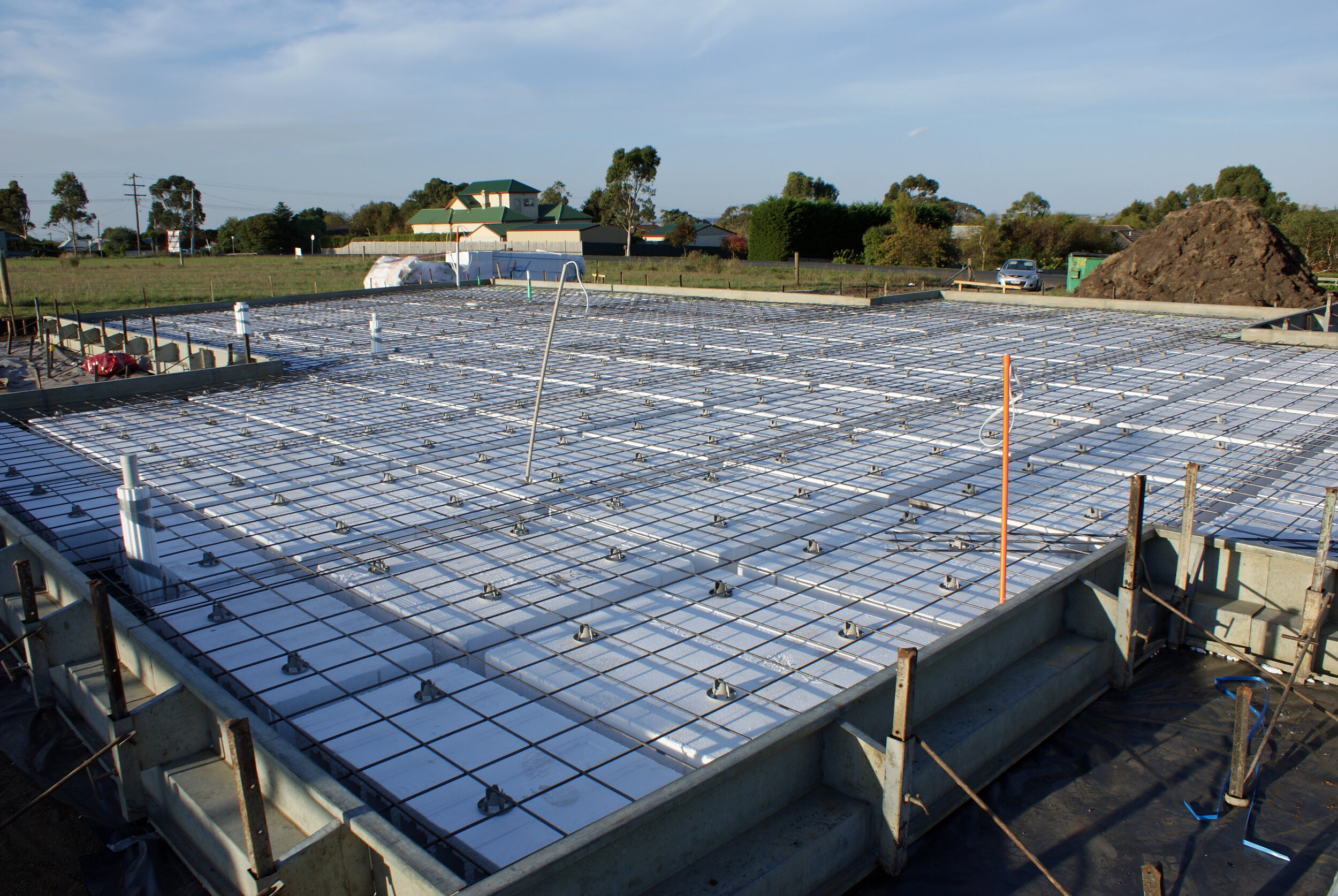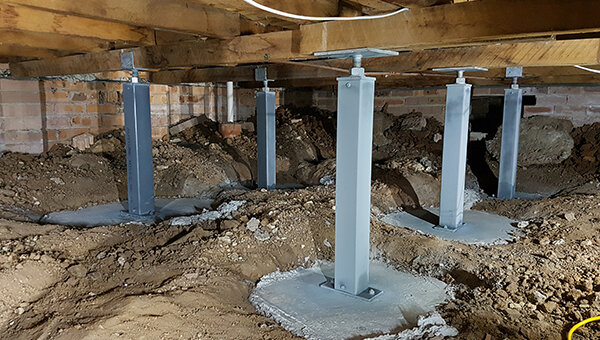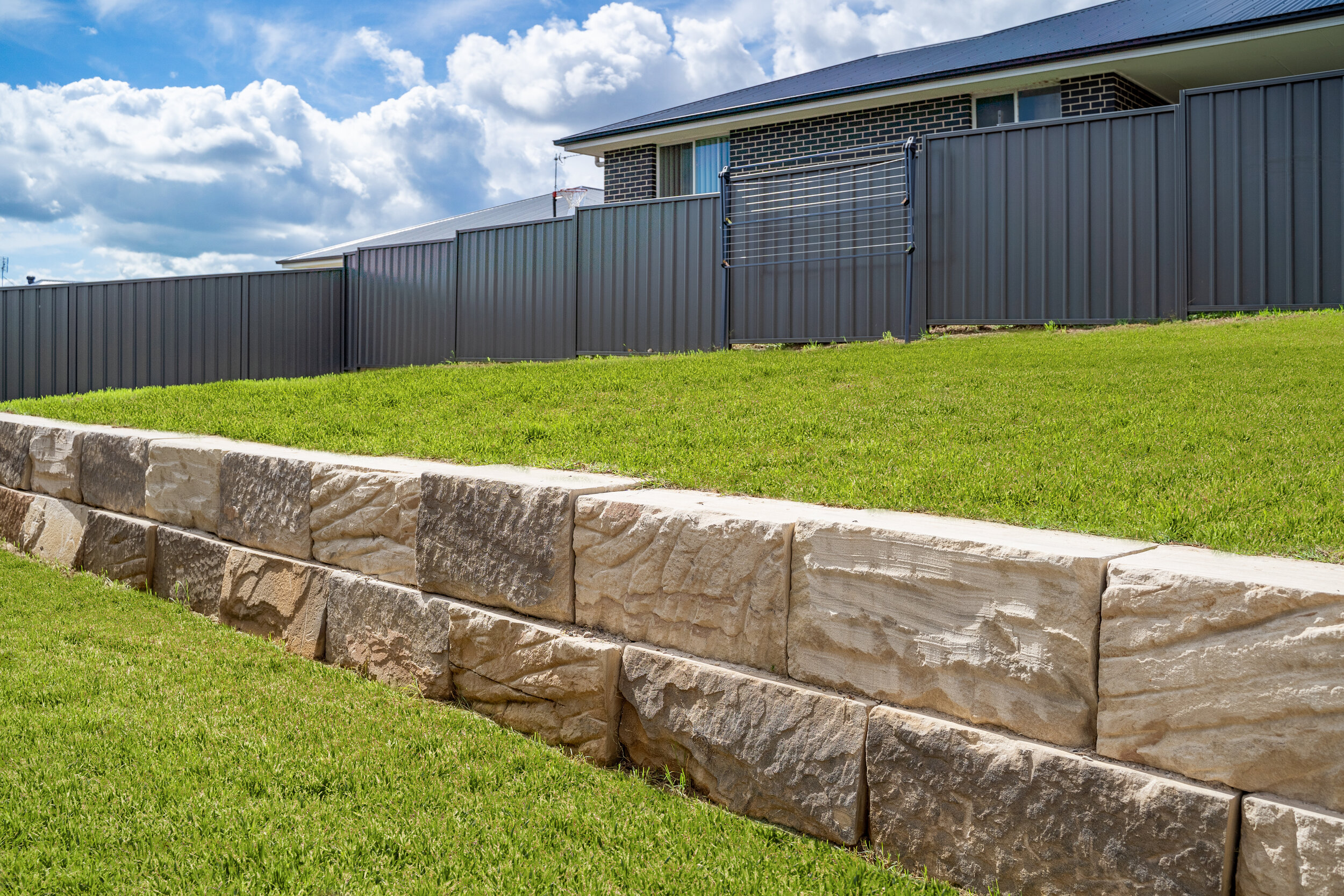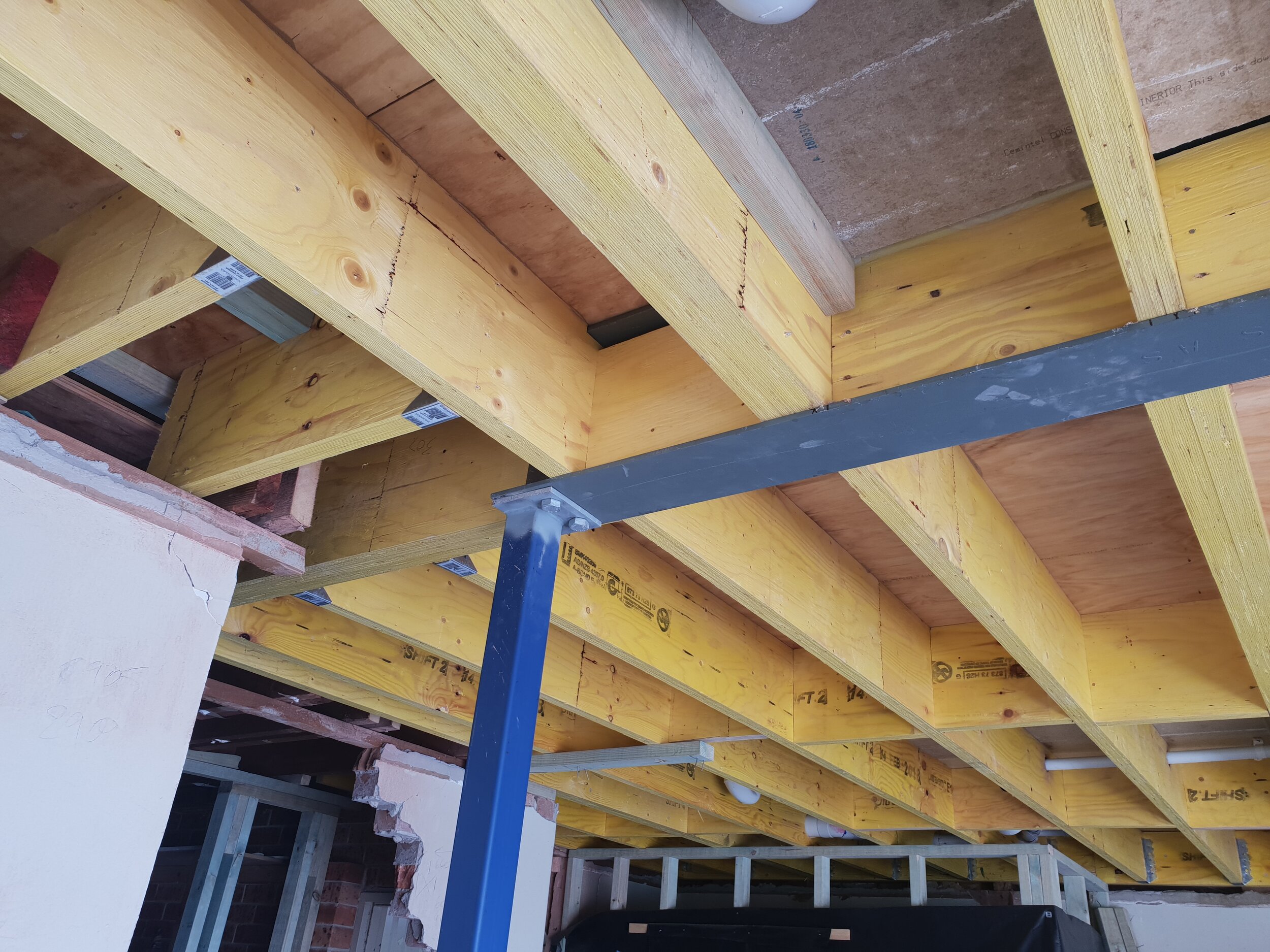
Services Civplex Offer
Civplex offers a wide range of Structural Services for all your Residential Building Projects
New Homes / Multi-Unit Developments / Extensions / Renovations
* Waffle Pod Designs * Raft Slab Design * Underpinning * Dilapidation Reports * Swimming Pools
* Soil Classification * Retaining Walls * Block Work * Certification

Waffle Pod Slab Design
A Waffle Pod design system is an innovative way of constructing concrete Ground Slabs. It provides sufficient strength and durability, as well as significantly reducing building costs.
The Waffle Pod Slab eliminates the need for labor intensive trenching which takes place in most conventional footing and slab construction methods - it's built on cleared level surfaces instead! Construction can continue uninterrupted even when there are wet weather conditions; with more accurate specifications for concrete quantities, Waffle Pod Slabs allow a more accurate specification of concrete quantities.
These ground-level Slabs have air pockets created by the Polystyrene Pods, which also form an insulating layer between the structure and the ground.
Concrete Waffle Slabs are typically used in Residential Construction projects. The main advantage is that Waffle Pod designs offer a strong foundation that include crack and sagging resistance.
As a general rule, a Geotechnical (Site Classification) Report needs to be reviewed by an Engineer at Civplex to assess the soil properties and determine if using a Waffle Slab, as the foundation of your Home, is the right choice for you.
A Raft Slab is a reinforced concrete Ground Slab that has a lattice of strong beams in both directions. We call these reinforcing beams Stiffening Beams.
As a general rule, a Geotechnical (Site Classification) Report needs to be reviewed by an Engineer at Civplex to assess the soil properties and determine if using a Raft Slab, as the foundation for your Home, is the right choice for you.
Raft Slab Design

Under-Pinning
Under-Pinning is used when an existing Building Structure needs to be repaired, strengthened or stabilised. This process provides a stable substratum for the old and new structures by reinforcing and leveling the existing foundations underneath them. The main reason for the need of this process is due to the effects of weather conditions over time, and the eroding away at the foundation's stability, until it becomes weak and unstable in certain areas.
When you're building a new home, or renovating your old one, it's important to keep in mind the soil property under the foundation of your house. You also need to be careful if there are nearby excavations that can weaken an already weak soil structure.
Foundations of buildings are often Under-pinned with a new concrete footing to protect the integrity and stability. A few methods used for underpinning design structure include:- mass concrete, beam and base and mini piled Under-pinning.
Overall, Under-pinning is a cost effective and clever method used widely in the building industry to stabilise existing unstable foundations.
If you have a stability problem in part of your Home, contact Engineers at Civplex to discuss your options.
Dilapidation Report
Dilapidation Reports are at times a prerequisite for Councils before Construction can commence for some projects. They are generally a photographic Report prepared to document the pre-existing condition of assets owned by Council or neighbours prior to the commencement of construction. The Dilapidation Report assists to prevent future disputes regarding damage to other properties or infrastructure. These include but not limited to:
Neighbouring structure (house, sheds)
The roadway
Kerb and gutter, crossover and layback
Footpaths (council or private)
Neighbouring fences
Swimming Pools
Civplex recommends that a Dilapidation Report be prepared not only before but also after construction. The pre-construction Report will verify the existing conditions and provide accurate evidence in case any damage claims in the future. In the post-construction Report we focus on pre-existing areas of concern as well as any new issues that may have arisen during Construction. Each detail is generally confirmed as photographic evidence.

Swimming Pools
Before jumping into any Pool designs, speak to an Engineer and Civplex. There are many Council and Sydney Water requirements to consider when designing an in-ground swimming pool. We will ensure that any complications in the building process are handled smoothly. In-ground swimming pools are most commonly constructed from Reinforced Concrete or Fibreglass. Each material has its advantages and disadvantages. Choosing between them becomes a question of picking the best construction method for your budget and particular site requirements.
Generally, a Reinforced Concrete Swimming Pool can be built to any shape you desire, hence, their popularity for Residential Homes.
Contact Civplex Structural Engineers to discuss the options and to design your in-ground Pool.
Soil Classifications
As Structural Engineers, our job is to design the building footings that make up the blueprint for how your Home will be built. But only one variable can determine if it's possible or not: Soil Conditions. Numerous sites don't suit standard construction works and must have special attention taken with their specification before any other steps are carried out - but as long as you get these right from day one then there should be no problems later on.
Soil is a unique and intriguing material that can cause movement. There are two factors that affect the occurrence of these movements: swelling, which is when water-absorbing minerals expand due to wet conditions; and shrinkage, where there's an increase in temperature or decrease in humidity for example.
A Consultant Geotechnical Engineer is employed to determine the amount of movement soils have. A soil sample is taken and specific laboratory tests need to be completed in order to determine the amount of movement a soil has, this is known as the site specific "Soil Classification". Upon review of the Geotechnical Report and based on the site specific “Soil Classification”, Engineers at Civplex will design a structurally adequate Ground Slab.

Retaining Walls
A Retaining Wall is a structure that prevents soil from slumping or eroding. A well-designed and constructed Retaining Wall must, above all else, be load bearing as it can bear the weight of soils on either side without risking collapse, it should also have proper drainage to reduce hydrostatic pressure behind the Walls in the event that water accumulates.
Retaining Walls can be constructed from many different materials, a few include:
Foundation and reinforced core-filled Block Work
Steel/Concrete Post and timber/concrete Sleepers
Sandstone/Concrete blocks - gravity Walls
Contact Civplex Structural Engineers to discuss the various options and choose the best Retaining Wall solution for your needs.
Block Work
Blocks are made from concrete and include a hollow core to make them lighter and improve their insulation properties. Blocks can be used for many purposes including Load Bearing Walls, Retaining Walls, Partitions, Foundations and the like.
Engineers at Civplex will specify Reinforcement and Concrete qualities to strengthen Block Walls; for instance when they’re needed to withstand large loads, high winds or seismic activity.

Certification
At Civplex our aim is to ensure the stability of your Home, providing the Structural Design is not the final stage of our works, we also attend to scheduled times at each site during the construction process to ensure your project is being constructed as per the design intent. This verification process is very important and we take pride in providing it for our Clients. Although not limited to, we carry out pre-pour site inspections for foundation Piers, Ground Slab (Raft/Waffle) Reinforcement, Retaining Wall footings and walls and in-ground Swimming Pools Reinforcement.
Contact Us.
GET STARTED ON YOUR PROJECT TODAY
